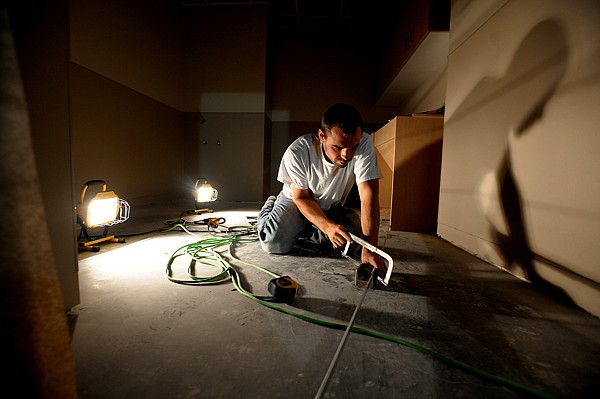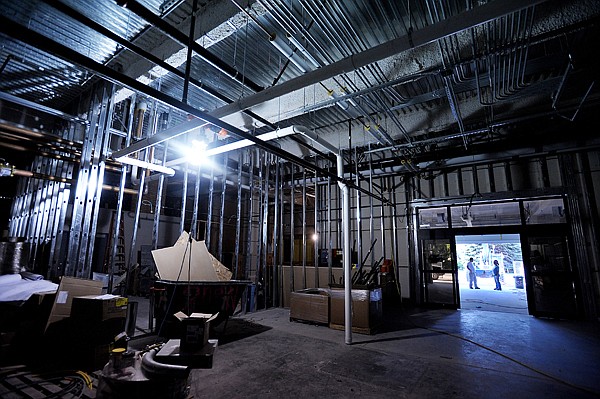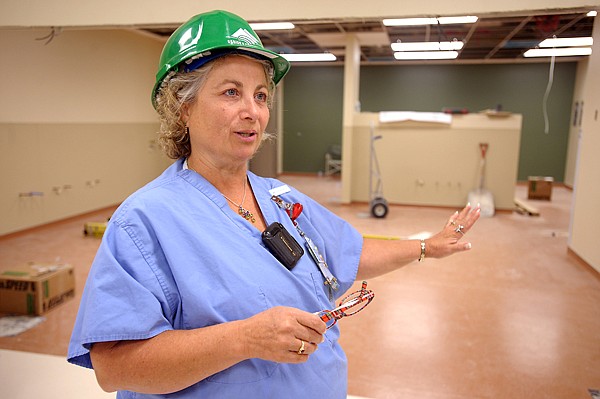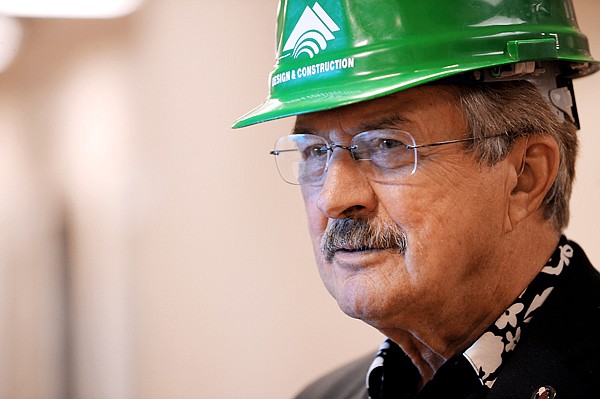Surgery tower moves to homestretch
Candace E. Chase | Hagadone News Network | UPDATED 13 years, 4 months AGO
In its race to meet future health-care needs, Kalispell Regional Medical Center entered the home stretch this month with its new $42 million surgical tower on schedule to be completed in February 2013.
Hospital spokesman Jim Oliverson estimated that contractor Swank Enterprises has reached about 75 percent with the final finish work under way on the first and second floors with the third floor shelled in for future patient beds.
“We can go up two more floors if we need to,” Oliverson said. “We’re trying to be responsible and build for the future.”
He pointed out that gains in life expectancy and the huge baby boom generation mean ever-increasing demands on the medical system with more cancer, heart disease and other age-related illnesses.
Kalispell Regional Healthcare, the new name of the hospital’s parent company, has expanded to provide that care.
“We’ve been bringing on a lot of surgeons including the only two board-certified oncology surgeons in the state,” he said. “We simply ran out of space with all the new docs we brought on.”
Also looking ahead, this project anticipates the future expansion of the emergency room with construction of a new enclosed ambulance entrance and opening up space with moving and expanding operating rooms on the second floor of the new tower.
“The E.R. is terribly cramped right now,” Oliverson said. “On a typical weekend, we run 300 people through there.”
In the first floor of the tower, an elevator runs directly from the future emergency room to the eight new surgical suites. The largest two are designed for trauma patients and heart surgeries plus there is space for four future suites.
Touring the tower with ceilings still open provides a view into the massive infrastructure required for state-of-the art surgical services.
Like the intricate network of nerves, blood vessels, tissue, muscles and bones that power patients, an unseen fortress of cabling, pipes and ducts, boxcar-sized air exchange equipment and steel beams supports cameras, monitors, lights and specialized instruments that allow surgeons to repair hearts, replace joints, remove brain tumors and perform other modern medical wonders.
“We’re told 60 percent of our cost runs overhead. That’s what the public never sees,” Oliverson said. “The air exchange unit we have set up just for that area. I think the unit itself is $375,000 and that’s part of the cost of health care.”
Jayne Wangerin, manager of the operating rooms, guided a preview tower tour beginning with the new sterile processing department on the first floor.
Moved up from the basement, the new expanded department will provide eight stations for inspecting instruments and assembling trays for surgery and room for additional equipment.
“We’re gaining a cart washer — it’s like a big car wash for lack of a better term,” Wangerin said. “We’ll put in three washer/decontaminators and we’ll have room for a fourth when we open up the rest of the O.R.”
Wangerin described this equipment as like a two-sided dishwasher with instruments loading in one side and taken out on the clean side. Currently, the department operates with just two, which causes backups if one goes down.
“That’s a big deal,” Wangerin said.
Staffers next inspect instruments, then package them in procedure trays for sterilization equipment that use steam or hydrogen peroxide. The process finishes with instruments cooling in a temperature- and humidity-controlled environment.
Wangerin considers central sterile a critical component of surgical services.
“They are our foundation,” she said. “It doesn’t matter how good we are in our job if they don’t do their job.”
Moving the tour on to the second floor, Wangerin points out the new dressing rooms and communal lounge for physicians and other surgical staffers. It features an open patio area with a view to the west and enclosed areas for tables and chairs and a kitchenette.
This shared area replaces separate physician and staff lounges in the current facilities.
“By combining it and making it one, it helps us see everybody as a person,” Wangerin said.
Judy Funk, manager of same-day surgery as well as the gastrointestinal lab and post-anesthesia recovery unit, said the same-day surgery will expand from 14 to 18 beds.
“A huge thing we were looking for was privacy because the current one is somewhat from the ’70s and ’80s with curtains between bays,” Funk said. “Each room is an individual room here with a door that closes. It’s very nice and it will be very private.”
In the new gastrointestinal lab, pulmonologists and gastroenterologists gain much more space to perform procedures such as bronchoscopies and colonoscopies,
“This department is about four times the size of their existing one,” Funk said. “All their rooms are plumbed for anesthesia gases although normally we just use conscious sedation.”
In the heart of surgical services, the operating room area replaces six existing suites varying from 400 to 700 square feet with eight of 840 to 1,000 square feet and a shelled-in space large enough for four more.
“This is the fabled red line,” Wangerin said at the entrance to the sterile-only demarcation outside the operating rooms.
Behind the red line, the open-heart surgery suite provides about 1,000 square feet served by maze of overhead infrastructure of plumbing for gases, computer cabling and heavy-duty steel. It supports three ceiling booms that tolerate only a minute amount of play.
Next door, a trauma operating room sports the same booms to serve as a second open-heart surgery suite. Wangerin said that, with the exception of open heart surgery, every operating room accommodates every procedure.
At the side, a documentation station allows circulating nurses to face the operating field with fingertip control of everything on the booms.
“They will be able to turn lights up and down, turn on the gases and the camera,” she said.
Because some procedures demand specific environments, each operating room has adjustable temperature, humidity and air exchange control. Built-in internal monitoring can shut down, raise or lower each for energy efficiency.
“Then, as soon as you go back in the room, it kicks in and I think it takes 10 minutes to come back where it supposed to be,” Wangerin said.
Three of the operating rooms have cabling making them “robot ready” for the hospital’s da Vinci robotic surgeries.
Another operating room for urology provides twice as much space for these procedures plus a permanent X-ray arm.
“In our existing one, you have to move the carts out to do the procedure,” she said.
Wanger drew on her nearly three decades at the hospital in planning improvements such as areas for storage in the corridor around the operating room. Small turnouts provide a home for equipment that often ended up obstructing the hallway.
“We’re going to do different colors on the floor,” she said. “One color for where things move and another color for where you park things so there’s no confusion.”
She made sure to provide shelving next to scrub sinks for storage of masks and eye protection. Wangerin said that these items have been above the sink everywhere she has ever worked.
“You grab a mask and the whole box falls in the sink and they are ruined,” she said.
Both Wangerin and Funk spent years providing many small and large ideas for the new surgical services area as they worked with the administration and designers on the tower. As it all comes together, February can’t come soon enough for them and the rest of surgical services staff.
“We’re very pleased and excited,” Wangerin said.
Reporter Candace Chase may be reached at 758-4436 or by email at [email protected].
ARTICLES BY CANDACE E. CHASE

Surgery tower moves to homestretch
In its race to meet future health-care needs, Kalispell Regional Medical Center entered the home stretch this month with its new $42 million surgical tower on schedule to be completed in February 2013.

Flathead grad flies high: Pilot picked for elite Thunderbirds
As a young boy, Jason Curtis watched the U.S. Air Force Thunderbirds perform in the Flathead Valley.











