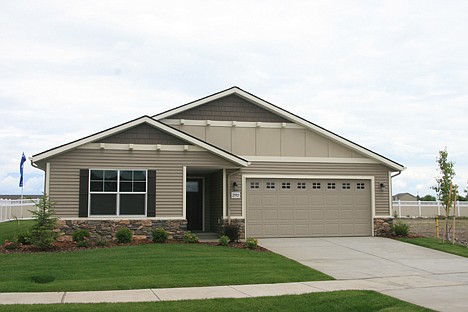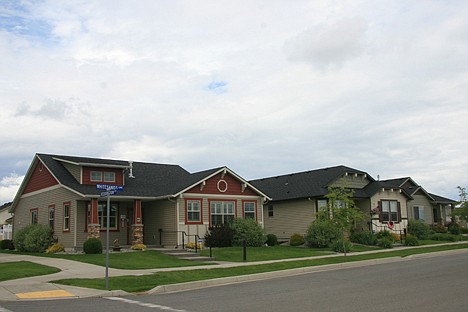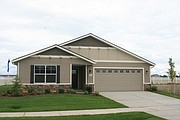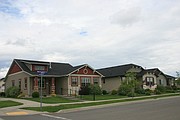Neighborhood of the week: The Village at Syringa Gardens
Beth Hanggeli | Hagadone News Network | UPDATED 11 years, 5 months AGO
Looking for the security of a small, gated community, yet enjoy the mix of generations in an established, but growing neighborhood? Then the Village at Syringa Gardens in Post Falls is the place for you.
In Syringa Gardens, you'll find the best of both worlds: a 55+ community offering the convenience of maintenance-free living and a family-friendly section of affordable single-family homes, all behind a secure gate.
Located off Poleline Avenue, Syringa Gardens is a master planned community by Viking Homes, located close to walking and biking trails - not to mention the convenience of shopping, schools, and medical facilities that Post Falls offers. Kids can take the trail that runs along Poleline Avenue to school, making life a little easier for Mom and Dad. And, of course, there are the beautiful mountain and prairie views for which North Idaho is famous.
The development originally opened in 2010, but "it was slow going" due to the downturn in the economy. "It was kind of quiet for a while," said Mike Green, a Realtor with Coldwell Banker Schneidmiller Realty and the listing agent for Syringa Gardens.
Today, it's a different story. They've sold seven houses in the last four months. There are six lots left of the original 18 in the 55+ section, and 11 of the original 16 in the family-friendly addition.
"We have several different homes going," Green added. "We're getting a lot of momentum."
There are two separate communities in Syringa Gardens, but both are located behind the same gate: a 55+ section and a family-friendly section. Home plans in the 55+ section are one to three bedroom, starting at $157,322 and ranging in size from 1,000 to 1,514 square feet.
Homes in the family-friendly addition start at $149,977 and range in size from 1,152 to 2,048 square feet. "It's a great starter home for that price," Green said. "The prices are the thing that really grabs people. We get a lot of attention with that."
There are two spec homes available in the 55+ addition, the Shooting Star and the Tulip models (1,006 and 1,120 square feet, respectively). In the family-friendly addition, the Carolina model is ready for purchase at 1,601 square feet.
Homes in the 55+ section are known as "rear load" or alley homes, with porches on the front and garages at the back of the houses. It lends the community the old-fashioned feel of neighbors visiting on their front porches on warm summer evenings. The family-friendly homes are designed with the garages at the front of the houses.
There's a community garden area for the residents of the 55+ addition, and a 7.5 acre park just north of the development for the kids, or for walking Fido or Fifi.
HOA dues are $100/month in the 55+ section, which includes snow removal from driveways and sidewalks, and all weeding and lawn care. Viking Homes calls it "carefree living."
"These homes are perfect for folks who are downsizing, as well as snowbirds. They can leave for the winter and their driveway is still shoveled," Green said.
In the family-friendly section, HOA dues are $480/year, and residents are responsible for maintaining their own driveway and lawn. The roads in Syringa Gardens are privately maintained.
Viking Homes has been building homes in North Idaho since 1980. One of their specialties is that they only require a three percent deposit to move forward on a home.
"It doesn't take much in order to get a home built," Green said. And Viking Homes has apartments that you can rent on a month-to-month basis, while you wait for your dream home to be completed.
Viking Homes offers a wide range of standard features in all of their homes. And, of course, you can select from a variety of upgrades to make a plan your very own.
Standard features in the 55+ homes include air conditioning, front and back landscaping with full sprinklers and hydro seed, 9-foot ceilings, enclosed patio, attached two-car garage, and all gas stainless steel appliances. Standard feature in the family-friendly homes include front yard landscaping and full sprinklers, as well as a host of other interior options. You can find a full list of standard features and optional upgrades on Viking Homes' website, www.vikinghomes.com
"It's a small gated community," Green said. "It's not going to take too long for this to fill up and be gone. It's going to be quick."
So if you're interested in becoming a part of Syringa Gardens, don't wait. Call Mike Green at (208) 691-2126. Or stop by the model home and find out how you, too, can experience carefree living, Syringa Gardens style.
If you have a neighborhood that you would like to be featured in this series, please contact Beth Hanggeli at [email protected] or (208) 664-0248.
ARTICLES BY BETH HANGGELI

Hospital chaplains: Supporting the journey
Coeur Voice writer

Helium shortage hits home
Coeur Voice writer

Neighborhood of the week: The Reserve
You'll notice it the minute you drive into The Reserve - the Architerra Homes difference. It's in their attention to detail: the high-pitched roofs, the subtle color palette, the variety of floor plans that are different, yet similar. And once you walk inside an Architerra home, that difference continues in the materials used, the vaulted ceilings, and the natural light streaming through the oversized windows.





