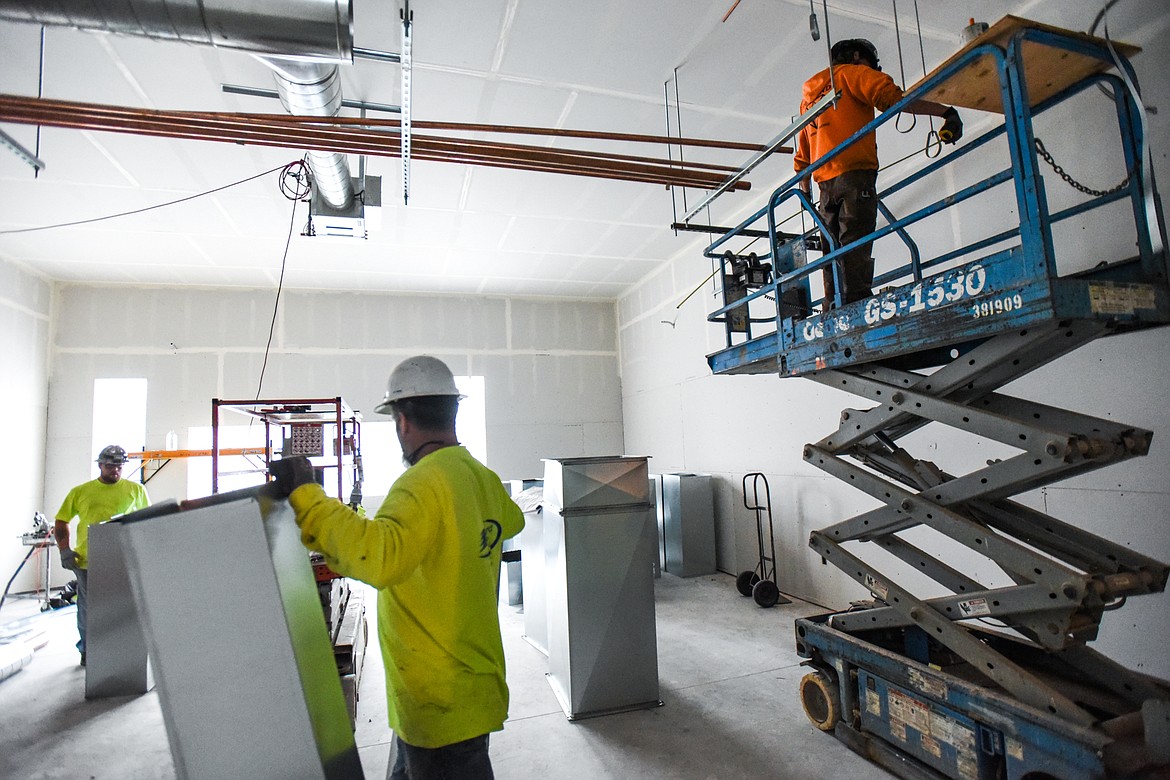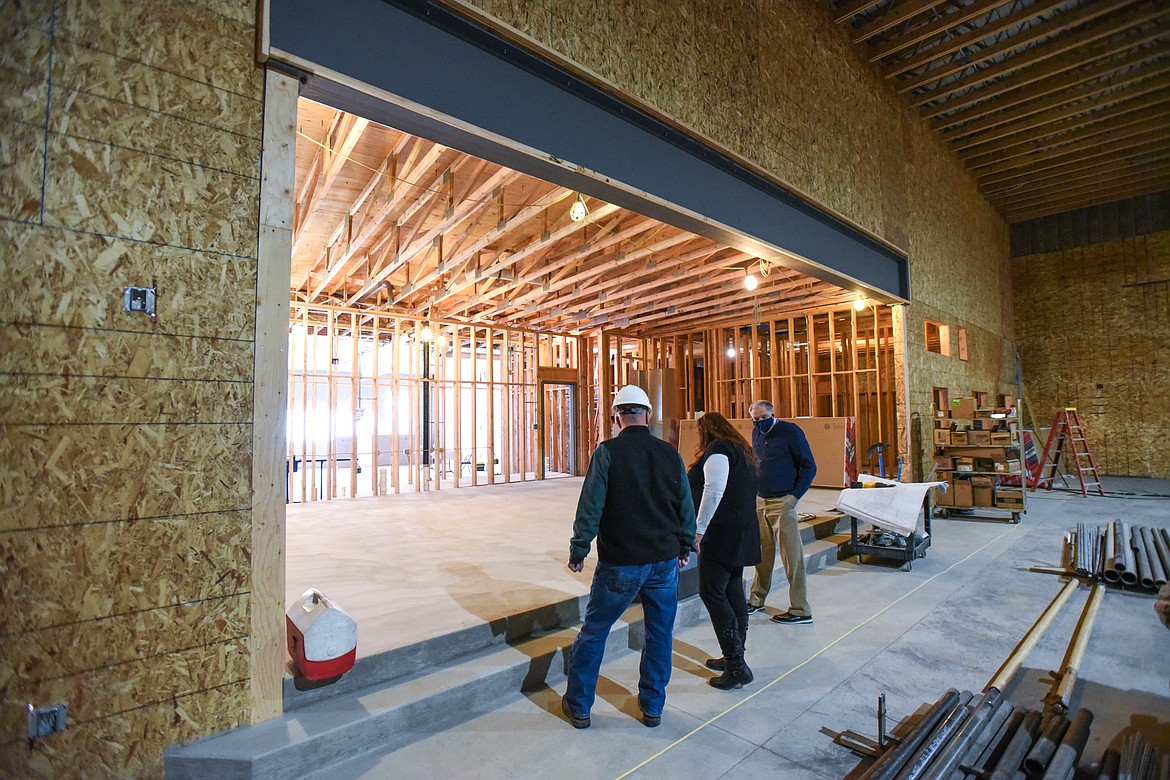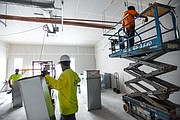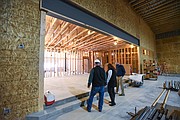Construction well underway on Ruder School transformation
HILARY MATHESON | Hagadone News Network | UPDATED 4 years, 10 months AGO
Construction is progressing on the $10.9 million expansion and remodel at Ruder Elementary School in Columbia Falls.
The expansion encompasses 28,640 square feet of new construction. Once completed, the addition will bring Ruder’s total square footage to roughly 77,500 square feet, large enough to accommodate up to 644 K-5 students. Current enrollment stands at 485, Ruder Principal Brenda Krueger said.
This will be the fourth major construction project on the elementary school, which was built in the mid-1970s, with the last major construction project being a classroom and gymnasium addition in 1995-96.
The project is funded through a $37 million bond issue voters narrowly approved in October 2019 by a matter of nearly 100 votes.
During a tour on Jan. 16, Krueger; Dave Wick, Columbia Falls School District Superintendent; Dave Jolly of Jobsite Inc., the school’s construction representative; and Monte Moultray, construction superintendent at Swank Enterprises, explained some of the building highlights.
MOULTRAY OPENED the door to a temporary tunnel system decorated with student artwork. A line of students walked by.
“We’re building the building around the tunnels,” Moultray said.
The first stop of the addition is where the main office, principal’s office and nurse’s office will be relocated, connecting Ruder’s two buildings.
Besides overcrowding concerns, building security was a top issue at Ruder.
Currently, the main office and principal’s office are located away from the immediate main entrance, making visibility difficult and staff reliant on security cameras to see who is coming and going. In the new addition, there are plenty of windows and a secure vestibule area. Office staff and the principal will have a clear view of the entrance and parking lot.
The school also has two separate buildings, which means students walk between the buildings in an area located off of the parking lot. Until a fenced gate was installed within the past four years Krueger estimated, there were concerns about people, or vehicles, entering the buildings or the playground area.
“A big part of this project was joining two existing buildings into one,” Moultray said before moving on to the part of the addition where construction crews were busy working on the new cafeteria/multipurpose room, kitchen and elevated stage and music room.
“We built this kind of central [to the building as a whole],” Moultray said, as it will be a multifunctional space for eating (currently students eat in the existing gym), school performances, or P.E. classes.
“The roofing in here is acoustical metal deck that absorbs sound, so it doesn’t have an echo and there will be acoustical panels on the walls in here to help with acoustics,” Moultray said.
Steps lead up to the stage and music room, which is a highlight of the space.
“There will be an accordion door that closes it off,” Moultray explained. “So when they want to have performances, or any kind of play or pageant, they can open up that accordion door.
“All the lunchroom tables can fold up and there is an actual room to store them in,” he added.
Krueger said it currently takes a lot of time to set up for performances, which are held in the gym.
The multipurpose room alone is about 4,700 square feet Moultray said.
“So hopefully this will give us a better space,” Krueger said.
THE ADDITION will include 10 classrooms. Once completed, Krueger said it will allow grade levels to be better grouped together, such as a fourth- and fifth-grade wing, for example.
“It separates them a little more from the younger students,” Krueger said. “Our kindergarten is going to move into that gym side, so kindergarten is going to be separate by itself, which is really nice to keep them more in a confined space.”
The new classrooms will have more natural light.
“We put a lot of windows in classrooms around the building perimeter. Every classroom will have a sink in it,” Moultray said, which the old building does not have, but will be added through the remodel.
Moultray, Wick and Jolly spoke about energy improvements in the construction project such as switching over from fluorescent to LED lights; replacing heating, ventilation, and air-conditioning (HVAC) systems, to significantly improve air quality and temperature; and switching the water boilers to a mixed composite of glycol.
“That’s all forward-thinking,” Jolly said. “That’s what gives a building a life expectancy much greater than we’ve seen in the past.”
Breakout areas, teacher workrooms and conference rooms, are also included, which is an important addition to the building, according to Krueger, because they are lacking in the existing building.
The space will also have two sets of boy’s and girl’s restrooms in addition to staff bathrooms.
KRUEGER ALSO pointed out the wood framing, which is locally sourced.
“That was by design,” Moultray said. “Columbia Falls is a timber town, so to speak. In this building we ordered as much of the material locally as we can from Weyerhaeuser and WBC [Western Building Center],” Moultray said. “Where some schools are made out of steel studs and steel bar trusses for example, this is all standing wood frame, wood trusses, wood walls
glulam [glued laminated timber] beams instead of steel I-beams.”
“There’s also a lot of local people working on this project. I mean my kids, all my daughters, went here,” Moultray said. “All the trades seem to have a tie to the community of Ruder.”
Construction is moving smoothly, even though the pandemic also affected shipment turnaround, according to Moultray, which is taken into account when ordering materials.
“Usually you can order materials and have them in a matter of weeks where now we’re talking months. I feel like we just have to have a lot more foresight. Our lockers, for instance, are almost four months out and I can’t ever remember ever having materials four months out,” Moultray said.
Over the summer, teachers will relocate to the addition so crews can remodel the old building.
“So next year when school starts, they’ll still be working on the west end of the old building,” Krueger said. “Then, they’ll continue working in the other part of the building throughout part of next year.”
ALSO PART of the Ruder project is redoing the parking lots with separate bus lanes and pick-up/drop-off lanes for safety.
The $37 million bond issue is also funding construction of a new Glacier Gateway Elementary building and subsequent demolition work, new multi-use fields between Ruder and Columbia Falls Junior High. Money has also been spent on a remodeled secure entrance at the junior high school, which has been completed.
The Glacier Gateway project goes out to bid March 1, Wick said, with construction slated to begin in April.
“Of course the goal is to make Ruder School, in the long term, a state-of-the-art facility and make it flow so it’s all one encompassing building instead of separate buildings and try to incorporate the new with the old in a way that really serves our students and communities,” Wick said. “We’re fortunate enough to have the community support to do it.”
Reporter Hilary Matheson may be reached at 758-4431 or by email at [email protected].
ARTICLES BY HILARY MATHESON
Whitefish High School wins East Helena speech and debate tournament
Scoring 225 points, the Whitefish High School speech and debate team took first place at a weekend tournament.

Glacier High speech and debate team secures second in Bozeman
The Glacier High School speech and debate team secured second place, and Flathead High School, third in Bozeman.

Heritage Academy expands, moves to new location in Kalispell
Heritage Academy, a hybrid private and homeschool program referred to as a microschool, has moved to a new location, Easthaven Baptist Church, 2010 Whitefish Stage Road in Kalispell.





