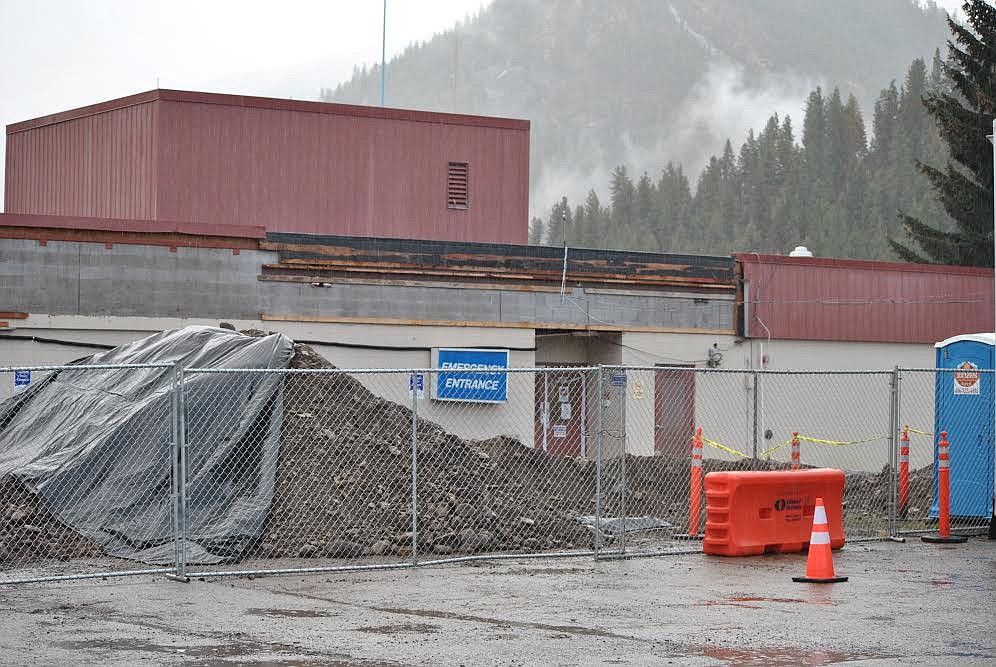Mineral Community Hospital work continues
AMY QUINLIVAN | Hagadone News Network | UPDATED 5 years, 1 month AGO
In early December, Mineral Community Hospital in Superior started construction on the facilities waiting room reconfiguration and emergency room entrance.
With funding from the CARES Act that was passed in 2019 the hospital was able to use these Coronavirus relief monies to better equip the hospital for COVID patients and testing procedures in the future.
Mineral Community Hospital CEO Laurel Chambers explained how the building's old waiting room setup was not functional for safety measures related to COVID-19 patients.
“The waiting area is COVID related. We will be able to separate the waiting areas for infection control purposes; we will have separate waiting spaces for lab, physical therapy and radiology so our patients aren’t cross contaminating each other. The separate waiting areas will also enhance privacy,” Chambers said.
One of the more intricate aspects of the remodel will include updates to the ventilation system within the new waiting areas.
“Negative and positive ventilation systems allow for us to improve infection control with the ability to circulate air," Chambers said. "Negative pressure uses lower air pressure to allow outside air into the room and positive pressure rooms maintain a higher pressure inside the treated area than that of the surrounding environment. This means air can leave the room without circulating back in.”
The pandemic has been ongoing for nearly 10 months, and as testing began in Mineral County the hospital was forced to use an outdoor structure for patient testing.
“We have been using the COVID tent for testing since the onset of COVID," Chambers said. "This allows for potentially infected patients to not enter our facility. We do drive up testing and/or test people in the tent.”
However, with Montana weather she added, “Of course, the tent is not ideal due to heat and cold extremes. The tent also adds to the burden of lab as it requires them to go outside and then come back into lab to run the tests. Having a closer testing site will improve their efficiency and provide additional comfort and privacy for patients.”
Chambers commended the hospital and its staff in handling the rise in local cases. She shared, “Our lab staff, at times has been very “stretched” with the amount of testing needing to be done. Our team has stepped up to help each other out. We have also seen increased volume in our hospital in general and again everyone has stepped up to provide good patient care. We are proud of our team at MCH.”
“Our county also has a very unified response throughout our entire health board and multi-disciplinary teams from the county commissioners, county attorney, health sanitarian and public health department. We are very fortunate to have a healthy team that works together,” expressed Chambers.
Once the remodel is complete, the emergency room entrance will remain in its previous location. During the construction phase, all ER patients as well as outpatient physical therapy, lab and radiology patients are being routed to the front door, the one facing the interstate for all services.
The remodel is to be completed by the end of June.
ARTICLES BY AMY QUINLIVAN
Toe-tapping fun at line-dance lessons
If line dance lessons down at the local shooting range don’t say country to you, then I don’t know what does?

Western Montana starved for snow in January
Montana is experiencing a mild, dry winter, with significant concerns about low snowpack and persistent drought, particularly in the central and eastern regions.

Winter adventure and relaxation abound across western Montana
Winter adventures in Montana can encompass a variety of outdoor activities, ranging from downhill skiing and boarding, snowshoeing, ice fishing, cross-country skiing, fat biking, or taking a snowy hike.

