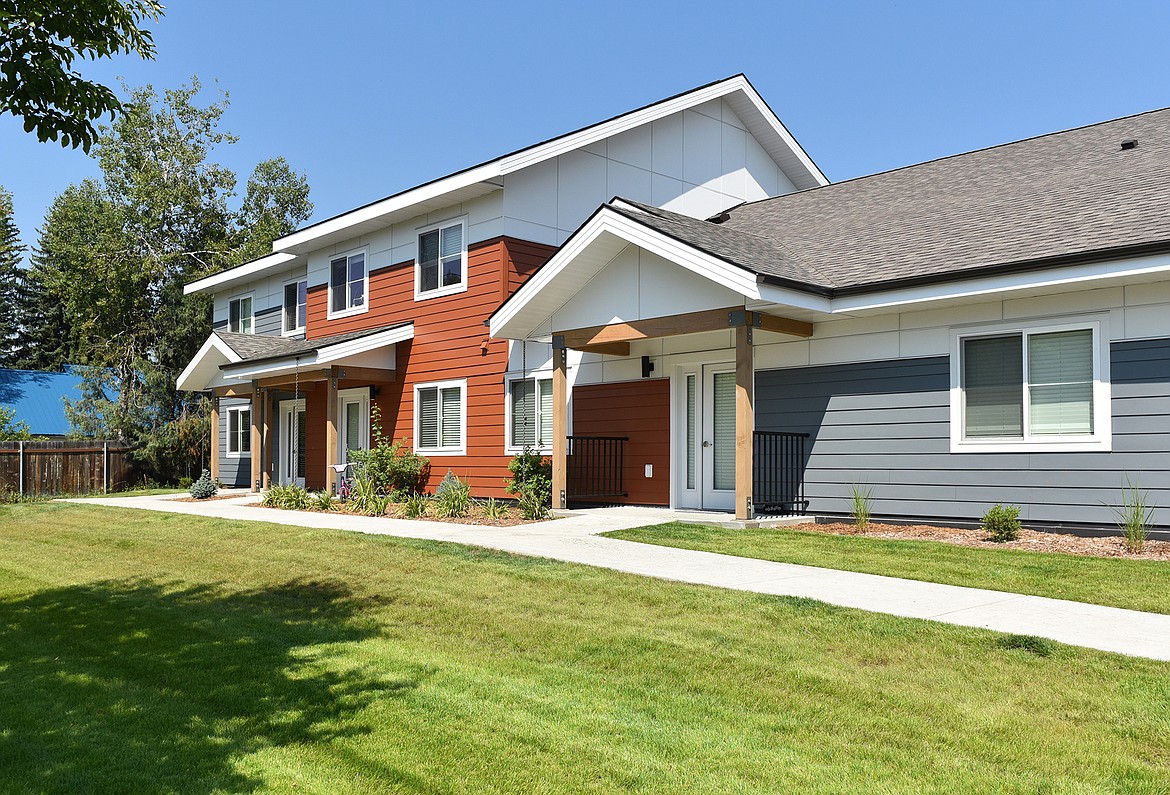New board recommends phase 2 of apartment project
JULIE ENGLER | Hagadone News Network | UPDATED 2 years AGO
Julie Engler covers Whitefish City Hall and writes community features for the Whitefish Pilot. She earned master's degrees in fine arts and education from the University of Montana. She can be reached at [email protected] or 406-882-3505. | January 31, 2024 12:00 AM
The Whitefish Community Development Board voted unanimously at its inaugural meeting last week to recommend Phase 2 of the Alpenglow Apartments development.
The applicant, Housing Whitefish, is requesting a planned unit development to develop Phase 2 of the project. The development is located at 530 Edgewood Place, and will include studios, one- and two-bedroom apartments.
In 2021, the Whitefish City Council approved the first phase of the project that included 38 units in three buildings. Homeword, the applicant for Phase 1, with help from a Low Income Housing Tax Credit, was able to offer those units to households with an area median income of 60% or less.
Phase 2 is a single, L-shaped, three-story building on a little over half an acre on the northeast corner of the lot with parking to the north. All 18 units are proposed to be deed-restricted. Two of the units will serve households with an area median income of 60 to 80% and the remaining 16 units will serve up to 120% of area median income.
“Our goal is for the average across the whole project to be 80% of the median income and be that bridge of affordability,” said Daniel Sidder, executive director of Housing Whitefish. “Serving between 60 and up to 120% area median income, if we need to, to help make up for some of the income for the project.”
After a question from board member Jon Heberling regarding current area median income numbers, Sidder said 100% area median income for one person is $58,800. For larger households, the area median income increases by $8,400 per person.
Sidder added that the standard marker for affordability is that people are not paying more than 30% of their incomes towards housing related expenses.
Currently, Sidder said the plan is to offer six of the units to households at 60% area median income, six for households at 80% and six at 95%.
The site, including phases 1 and 2, has 75 parking spaces or slightly more than one space per unit. One of the requested zoning deviations is a reduction to one parking space per unit.
“This is a small site. The one-to-one parking, this is how we can get the most units given the kind of standards that we have right now,” Sidder said. “We do have a good relationship with Homeword and are confident that we’ll be able to share parking.”
The applicant has requested three zoning deviations that include the reduced parking, a reduction in the amount of parking lot landscaping, and a slight decrease in the amount of side yard setback, from 15 feet to 10 feet in a couple places.
“Open space areas are located to the north of the L-shaped building in the amount of … a little more than 5,000 square feet,” said Whitefish Senior Planner Wendy Compton-Ring. “The applicant is working with Phase 1 (because) there are some other open space areas, like a little playground, that hopefully, they can all share.”
The applicant’s chosen zoning incentive is additional building height up to 40 feet, but the plan shows the highest peak will reach just over 38 feet.
David Koel, architect with Cushing Terrell, said he was excited to work on this special project.
“Our goal, primarily, was to maximize units, to do that we played around with lots of different orientations to the building,” Koel said. “We have a legitimate courtyard in the middle … (where) everybody will pass through as they come and go from the parking lot.”
Koel added that they didn’t match the architecture of Phase 1, but they designed the new building to harmonize with the character of the existing buildings.
“We still have a long ways to go to getting the full funding for this,” Sidder said. ”We have been approved for a loan from the state … but we still have a little bit of a gap to fill in so we’re going to be doing a lot of fundraising this year.”
The board voted unanimously to recommend the project to the Whitefish City Council, which is scheduled to hear this item at the regular meeting on Feb. 5.
The Whitefish Community Development Board is the result of a consolidation of three land use boards: the zoning commission, the planning board and the board of adjustments.
The board is chaired by City Councilor Steve Qunell. Whitney Beckham is the vice-chair and Phil Boland, Jon Heberling, John Middleton, Toby Scott, Scott Wurster serve as members.
ARTICLES BY JULIE ENGLER

Park Board reviews Glacier Twins' lease at Memorial Park
The Whitefish Park Board on Tuesday was expected to discuss the city’s lease agreement with the Glacier Twins baseball club for use of Memorial Field and a new accounting method for the revenue from a cell tower at the park.
Chairlift: Friendship
Thanks to everyone who reads the Pilot and an extra thank you to those who’ve asked me when I’m going to write another Chairlift.

Downtown group retains private firm to advise Whitefish on growth policy update
Heart of Whitefish presented a letter from a privately hired consultant to the Whitefish Planning Commission with suggestions for the land use element of the city’s growth policy update.

