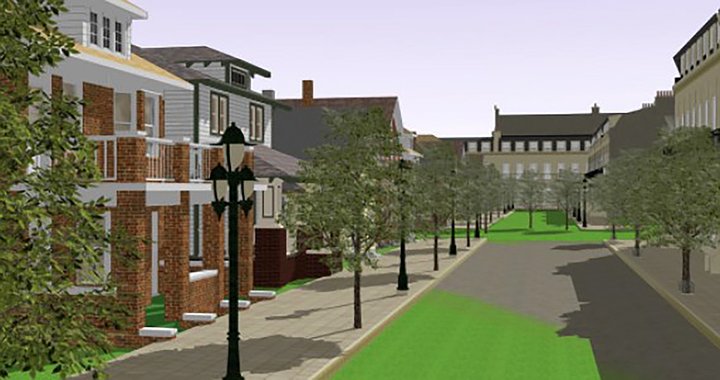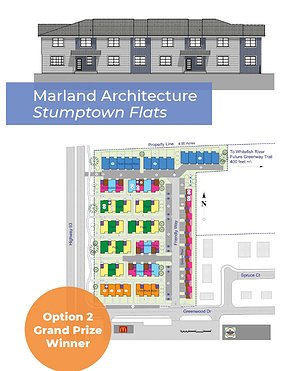Shelter WF housing design competition showcases fresh ideas
JULIE ENGLER | Hagadone News Network | UPDATED 1 year, 3 months AGO
Julie Engler covers Whitefish City Hall and writes community features for the Whitefish Pilot. She earned master's degrees in fine arts and education from the University of Montana. She can be reached at [email protected] or 406-882-3505. | November 6, 2024 1:00 AM
Shelter WF, a community nonprofit concerned with affordable housing in Whitefish, was awarded an AARP Community Challenge Grant in April and organized a housing design competition that focused on ways to build missing middle housing.
“You have your single-family home and then you have your huge apartment complexes and those are on opposite ends of the spectrum,” Shelter WF Coordinator Kendall Schneider said. “Anything in between is going to be your middle housing. That's going to include duplexes, four-plexes, cottage clusters, townhomes, ADUs.”
Shelter WF was one of 343 organizations chosen from 3,300 organizations that applied for the grant.
An event during the design contest was a discussion in early October that featured a panel of five professionals, each with a unique take on accessible and affordable housing and how the growth policy could address the issue.
The final designs from Shelter WF’s housing design competition were on display and an audience of about 25 people was on hand to listen, ask questions and vote for the community choice prize winners. Online voting was also available.
The grand prize winners were determined by a judging panel made up of housing professionals from around the valley, including people from the Whitefish Housing Authority, Housing Whitefish, Habitat for Humanity and the Northwest Montana Community Land Trust.
The design competition offered participants two options. The first asked designers to design housing for an individual plot.
“We found a plot of land in Whitefish,” Schneider said. “They had to use those dimensions and the zoning laws that are currently in place for that plot of land.”
The second option was to design a neighborhood block. Participants working on the second option could ignore all zoning limitations and were encouraged to present cottage clusters, small homes that share open space.
“We think cottage clusters are a really great way to incorporate gentle density into our town but unfortunately, none of the zoning that we currently have allows for cottage clusters,” Schneider said.
On Oct. 22, awards and prize money were distributed and Shelter WF’s Design Our Future magazine was unveiled. Shelter WF created the magazine to highlight all of the designs and to further discuss missing middle housing.
The grand prize winner for the first option was Marland Architecture with The Masquerade, a design that features two independent living units tailored for multi-generational living and aging in place.
The community prize winner was Workaday Designs concept that highlights an ADU design that is higher than the existing single-family home.
Marland Architecture also won the grand prize for the second option with a design called Stumptown Flats, a plan that aims to align living spaces with residents’ actual needs and offer flexible ownership and rental options, including garage rentals.
The grand prize for each option was $2,500 and each community prize winner won $1,000.
Schneider said the contest was a good way to get the community to start thinking about different types of housing. She said housing and the terminology surrounding housing, like zoning and ADUs, can be hard to understand.
“Obviously the growth policy [update] is going on right now and our whole town is thinking how we’re going to continue to grow and how we’re going to do it in a way that accommodates everybody,” Schneider said. “We thought this would be a really good time to show people what different zoning laws can do and how we can talk about housing differently.”
Schneider said density is another word that causes people to feel uneasy.
“I think when you throw around the word density, people get really scared because they envision huge apartment complexes going up in their backyard,” Schneider said. “This [design competition] was a fun way to show people that there is a way to create gentle density in the town and it doesn’t have to look like huge apartment complexes. Density doesn’t have to be a scary thing.”
Over 100 people voted for the 11 designs that were submitted. Schneider said even more architects and architectural firms were interested in working on designs for the competition but didn’t have time to participate.
“Not only were the architects doing it because there was a cash prize but because they believed in the project,” she added.
She said people can reach out to the architects if they are interested in using one of their designs for a building project.
 Mark Waldo's design for missing middle housing was the community award winner for option two. Central to this development are single-lane roads and wide walkable sidewalks, duplexes and quads reminiscent of traditional neighborhoods. (Photo provided)
Mark Waldo's design for missing middle housing was the community award winner for option two. Central to this development are single-lane roads and wide walkable sidewalks, duplexes and quads reminiscent of traditional neighborhoods. (Photo provided)
ARTICLES BY JULIE ENGLER

Park Board reviews Glacier Twins' lease at Memorial Park
The Whitefish Park Board on Tuesday was expected to discuss the city’s lease agreement with the Glacier Twins baseball club for use of Memorial Field and a new accounting method for the revenue from a cell tower at the park.
Chairlift: Friendship
Thanks to everyone who reads the Pilot and an extra thank you to those who’ve asked me when I’m going to write another Chairlift.

Downtown group retains private firm to advise Whitefish on growth policy update
Heart of Whitefish presented a letter from a privately hired consultant to the Whitefish Planning Commission with suggestions for the land use element of the city’s growth policy update.






